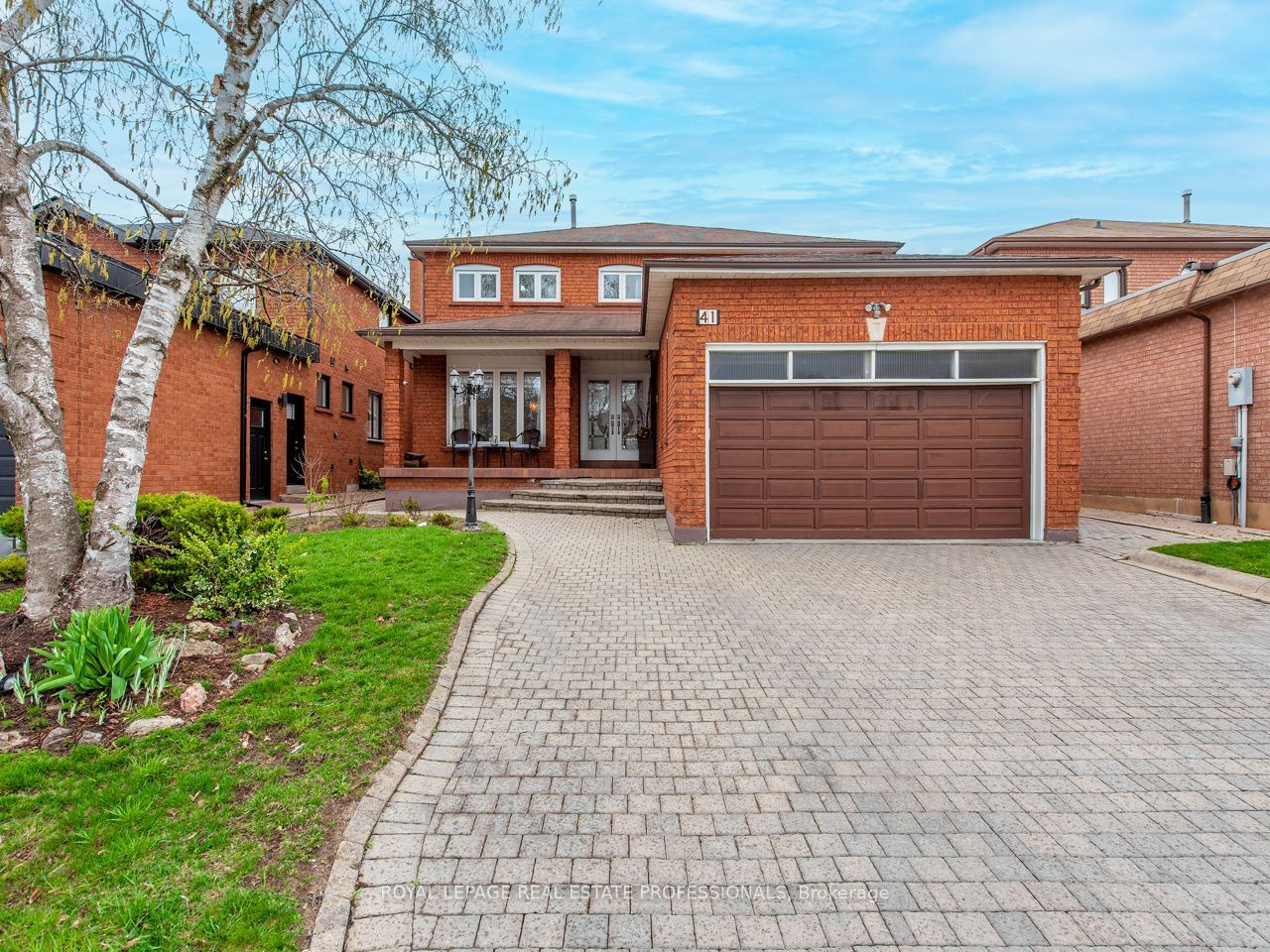$1,695,000
$*,***,***
4+1-Bed
4-Bath
3000-3500 Sq. ft
Listed on 4/18/23
Listed by ROYAL LEPAGE REAL ESTATE PROFESSIONALS
Very Well Maintained 3,187 Sq/Ft Detached Home In A Prime Location. Main Floor Offers A Fantastic Layout With A Grand Entrance, Combined Living/Dining. Separate Family & Den/Office. Modern Kitchen With W/O To A Private Yard. 2nd Level Features 4 Spacious Bedrooms With 2 Baths, Inlaw Basement Apartment(Currently Rented) With Separate Entrance& Full Bath. This Home Boasts Hardwood Floors, Pot Lights, Crown Moulding And So Much More. Interlock Drive/Walkway With Double Car Garage. Fabulous Back Yard Retreat. Walking/Biking Trail Near By. View Virtual Tour.
Main Level: S/S Gas Stove, Fridge, B/I D/W, Bar Fridge, Washer & Dryer, Bsmt Fidge, Stove, All Elf's, All Window Coverings, Central Vac & Attach. Egdo & Remote, Side Yard Shed, Shelving In Cold Cellar & Utility Room.
N5911508
Detached, 2-Storey
3000-3500
10+3
4+1
4
2
Attached
4
16-30
Central Air
Apartment, Sep Entrance
Y
Y
Brick
Forced Air
Y
$6,139.00 (2022)
120.08x49.21 (Feet)
